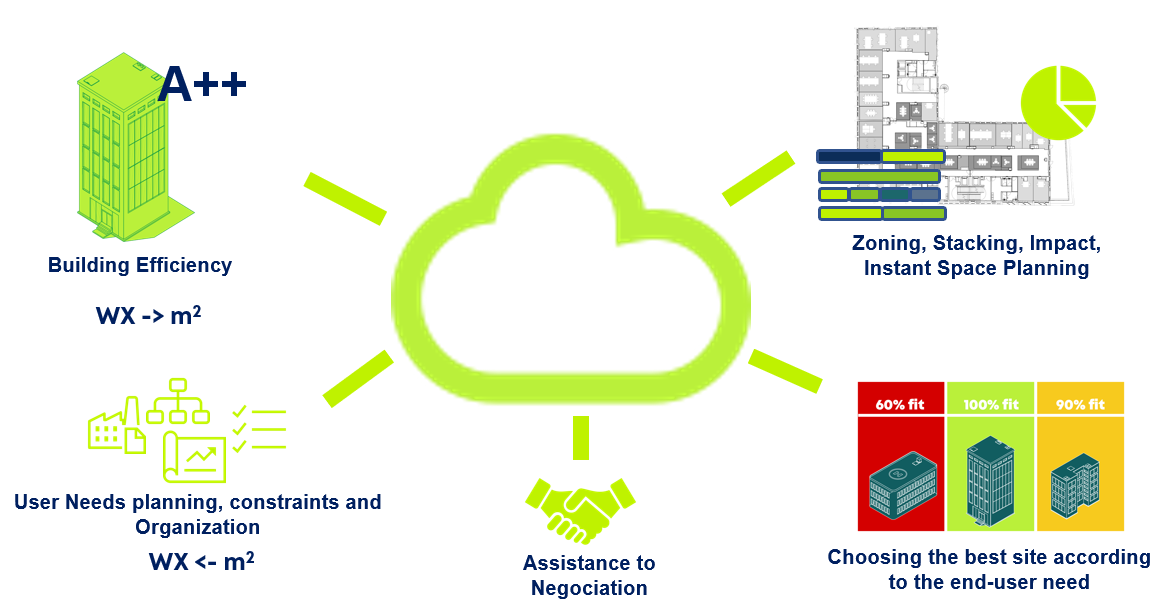Our expertise in Augmented Intelligence and workspaces allows you to quickly assess the impact of your Space Planning project.

Our workspace optimization algorithm is based on an organizational model proven over millions of square meters of office space.
Building Efficiency
- Scoring
- Potential improvements
- Layout recommendations
Automated Layouts
- Density analysis
- Tests fit for future tenants
- Organization requirements (program)
- Advanced layouts, stackings and zonings
Interactive Scenarios
- Testing designs for new buildings
- Target sites comparison for tenants
- Stay or move recommendations
- Collaborative design for fit out processes

Our multidisciplinary team gives you the benefit of very high-level skills in areas as varied as:
- business organization
- the sociology of organizations
- the layout of workspaces
- architectural programming
- technical building and construction modeling
- information systems
- mathematical optimization models
- Artificial Intelligence