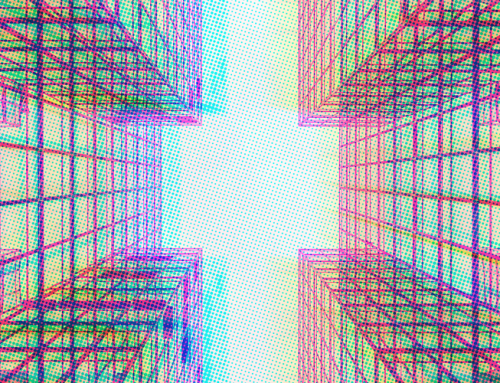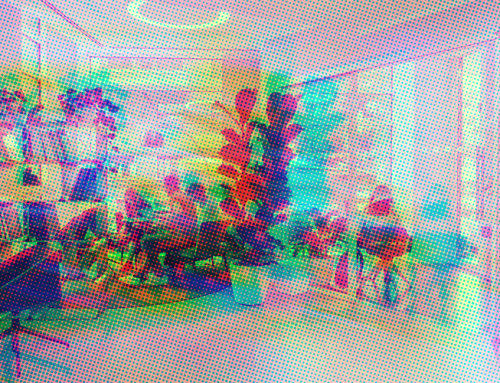Our workplace is ever changing
The places where we live, and therefore our workplace, evolve with us. The company lives, evolves, transforms, grows or shrinks, and its offices too. However, something strange happens when an arrangement is made or a building inaugurated. We all behave as if it had been built for eternity. Plasterboard walls are transformed into load- bearing walls , spaces freeze and furniture imprints their indelible mark on the carpet. It is true that the term “real estate” is misleading. In English, real estate may be better thanks to what is our daily reality. What could be more “real” than these places where we live and which live with us.
It is not necessary to wait to be forced to move to adjust the space and the organization. A workspace can be reconfigured, redesigned, redistributed at will to match the trends and culture of the collective that occupies it. The Space-Organization adequacy is a simple notion. It can help to adjust the places to the activity that takes place there. It is enough to think of this adequacy over time, and not only punctually.
For dynamic programming
Before any development, it is essential to start with the work of programming. That is to say defining the needs and constraints of occupation of a team in its offices. The “programmer” identifies the occupants, the types of offices and equipment that he needs. He is studying, upstream, the modes of operation and the culture of interaction within the company. Then he applies these constraints to a specific place.
This work is complex, long and tedious when done manually. It follows a no less complex work of interviews and data collection. It is therefore natural that we conduct such a laborious process only at the beginning of the project. Therefore, we avoid changing the parameters and limits too often.
The tangible result of this process is the zoning plan in which people or teams are placed in delimited spaces, depending on the number of employees and the type of space chosen (compartmentalized, open, shared, etc.). Achieving a zoning plan takes several days of work for experienced architects or consultants. Any major modification of the building or the program involves recalculating the entire program and redoing the plan.
The “programmers” work
When this process is traditionally carried out by “programmers”, architects or consultants specializing in the definition of the need, the result is a reflection of their know-how. An original, professional and intelligent result. But it will unfortunately never be optimal, or only by a stroke of luck. It is difficult in a reasonable time to measure, adjust, test, all the solutions which would make it possible to satisfy all the constraints while maximizing the objectives.
This work depends on the programming options, the possible reorganizations, the different buildings envisaged, the types of surfaces potentially occupied. However, if this work were to be redone three times, four times, ten times, it become absolutely impossible because of its cost and time involved.
We need to think of that layout as a dynamic that would follow the movement of the teams and the evolution of the company. This requires rethinking the technology and methods of designing spaces.
How to support transformation in the workplace
Our experience has enabled us to develop such a system to both map the needs and constraints of the site and confront them with reality. We can thus accompany the transformation, visualize it, measure the adequacy of the space to the organization. Our comprehensive piece of software that we’ve called We2 (Workplace Efficiency Squared) is the outcom from the last five years spent in Research and Development.
Thanks to artificial intelligence, the program automatically positions departments and positions according to the constraints and wishes of the company. This system results in optimal zoning from all points of view, which a human cannot do with certainty. We can not only calculate the impact of the development on surfaces and costs. but moreover, a plan is generated in a few minutes. And this at will, according to the modifications of the program, the organization, the equipment, premises that we want to test. The machine facilitates this approach. It makes it possible to set up collaborative processes for the co-design of spaces by exploring solutions based on ideas. But also organizational options or the vision that one imagines for the evolution of the group.
Dynamic and collaborative programming is the key to a perfect Space-Organization adequacy match. Not only at the time of development, but above all throughout the occupation of the premises.
Excerpt from “Why are we going to the office”, by Rémi Mangin and Michel Ciucci, Eyrolles editions. This article is a contribution of Cyril Hadji-Thomas and Clara Tomasini.
article liés



