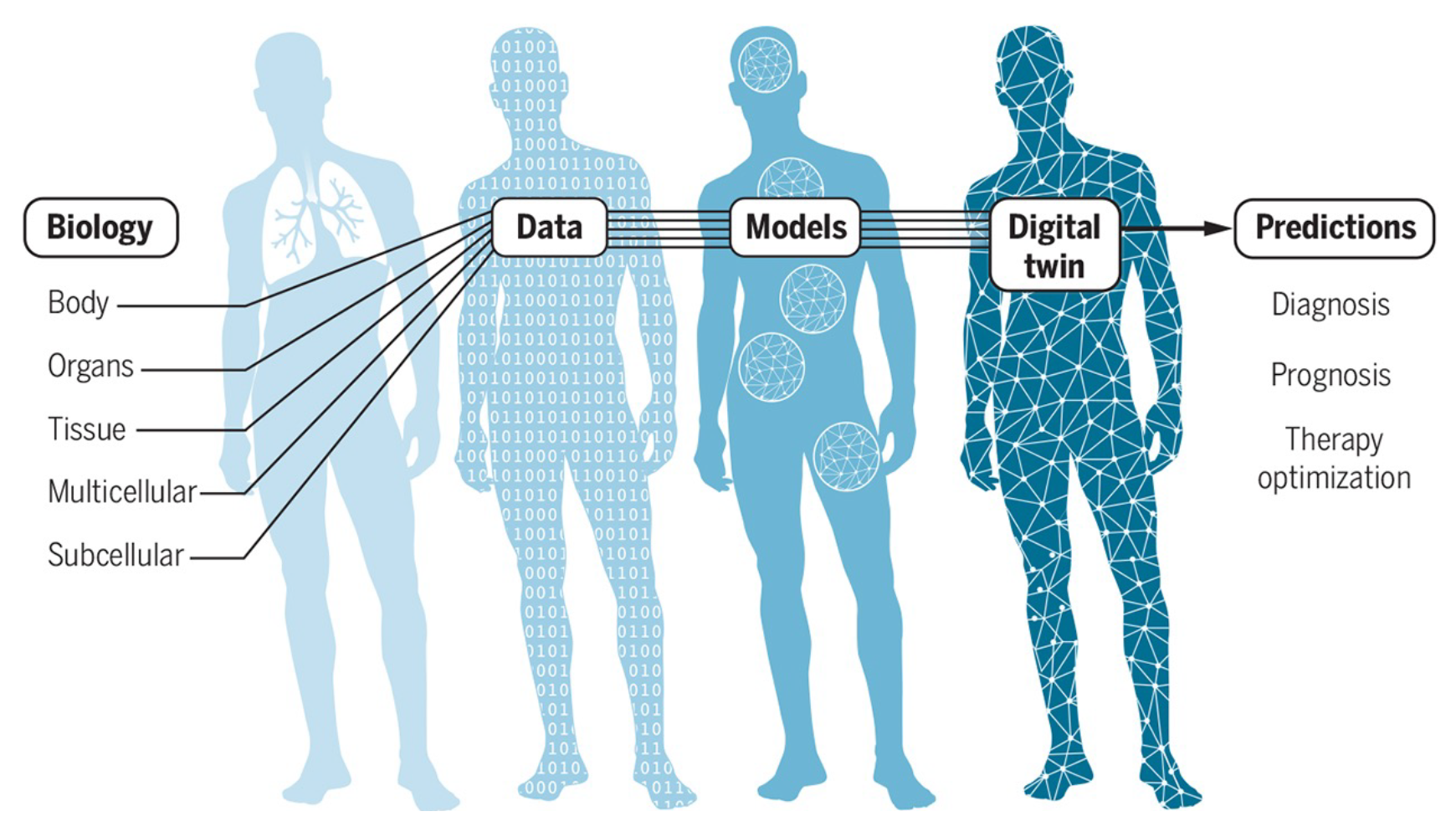On December 8, 2021, an agreement was signed by a dozen real estate and work environment trade associations to establish the Real Estate Alliance for Digital Convergence (RAID)
[1]
. The objective is “to define a list of data and metadata allowing the development of a repository that is clear, logical, accurate and scalable. This reference system should allow the construction of digital twins facilitating the management of the operation of work spaces, representing on average 75% of the overall cost of an office building
[2]
.
The notion of a digital twin first appeared in a 2002 speech by Michael Grieves
[3]
. It can be defined as a numerical model of an asset that allows to anticipate at best the actions to come on the physical asset (assembly, maintenance, modifications, etc.). This digital model is fed with information from the physical asset and/or its environment, which allows it to be “smarter” than a traditional digital model
[4]
.
How does the creation of a digital twin of workspaces better capture the real-world issues facing real estate and workplace professionals?
The digital twin is more than just a simulation
The Digital Twin Consortium[5] defines a digital twin as a virtual representation of real-world entities and processes, synchronized at a specific frequency and fidelity.
- Digital twin systems are transforming businesses by accelerating global understanding, optimal decision making and effective action.
- They use historical and real-time data to represent the past, the present and simulate envisioned futures.
- Digital twins are outcome-driven, use case-tailored, integration-powered, data-built, knowledge-driven, and implemented in IT and telematics systems.
More than a simple simulation, the digital twin is not satisfied with exploiting one of the inert information and covering one or several functional domains. It is the result of the concatenation of simulation – potentially by functional area – and the use of live data, produced over time; it is thus a particularly complete and useful tool.
The example below illustrates the functioning of a digital twin of the human body, used in the health field
[6]
. On the left the physical model, composed of all its biological elements; on the right the digital twin with its functions: diagnosis, prognosis, therapy optimization. In the center, the data from the physical model as well as the intermediate models (depending on the desired approach) that feed the numerical twin.

Create a personalized digital twin
Digital twins are already used in various fields such as health, automotive and more widely in manufacturing. It is increasingly used in the construction industry, especially for specific structures such as underground railroads or nuclear power plants.
The use of digital twins in corporate real estate and the work environment
Autodesk is one of the founding members of the Digital Twin Consortium, its Vice President AEC Strategy, Nicolas Mangon, estimated the democratization of digital twins in construction in 5 years (2027) at the Digital Twin Meetings in April 2022
[7]
. The company already proposes a maturity scale for the digital twin in 5 levels
[8]
from the simple representation (digital model for example) to the autonomous digital twin, capable of learning and making decisions thanks to the data transmitted from the physical asset.
In real estate, the digital twin appears as a solution in the management of the global cost of a building as well as in the consideration of Product Lifecycle Management (PLM)
[9]
. It allows the project owner to facilitate decision-making in the management of its assets, by centralizing all the useful information and by allowing easier decision-making. This tool is obtained after a BIM process and a specification of the information expected in the model of the Dossier des Ouvrages Exécutés (DOE) of an asset.
To conclude
The digital twin appears as a relevant solution to optimize the use of work spaces, it allows to follow in real time the exploitation of the building. The tools developed by Waitack are designed to interface with our clients’ models and offer our own layout simulations based on all the constraints and data of our clients. We can accompany you with our partners to define with you the best strategy for deploying the digital twin of your commercial real estate projects.
Waitack is already using this work tool and is improving its models with a view to providing an autonomous digital twin of the workspaces in the future, which will be able to propose actions and simulations to our clients in order to improve their workspaces based on the data it receives from the physical asset.
[1]
https://www.arseg.asso.fr/news/larseg-signe-lalliance-immobiliere-pour-la-convergence-numerique
[2]
Jean-Jacques Navarro and Jean-Marie Galibourg, Ouvrages publics et coût global : une approche actuelle pour les constructions publiques, Mission interministérielle pour la qualité des constructions publiques, Guide (La Défense, 2006).
[3]
Michael W. Grieves, “Product Lifecycle Management: The New Paradigm for Enterprises,” International Journal of Product Development 2,no. 1/2 (2005): 71-84.
[4]
Michael Grieves and John Vickers, “Digital Twin: Mitigating Unpredictable, Undesirable Emergent Behavior in Complex Systems,” in Transdisciplinary Perspectives on Complex Systems: New Findings and Approaches, ed. by Franz-Josef Kahlen, Shannon Flumerfelt, and Anabela Alves (Cham: Springer International Publishing, 2017), 85-113.
[5]
https://www.digitaltwinconsortium.org/initiatives/the-definition-of-a-digital-twin.htm
[6]
Laubenbacher, Reinhard, et al. “Using Digital Twins in Viral Infection. Science, vol. 371, no. 6534, March 2021, pp. 1105-06. DOI.org (Crossref), https://doi.org/10.1126/science.abf3370
[7]
Nicolas Mangon, “Accelerating digital transformation, the AEC industry in the midst of change” (BIM World, Paris, 2022).
[8]
https://www.autodesk.com/solutions/digital-twin/architecture-engineering-construction
[9]
Refers to all the solutions and software used to manage the life cycle of a product.
article liés



